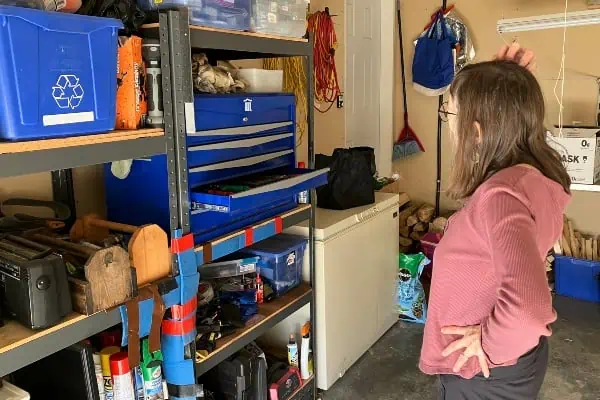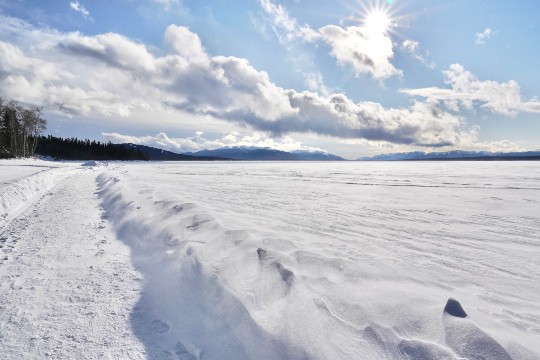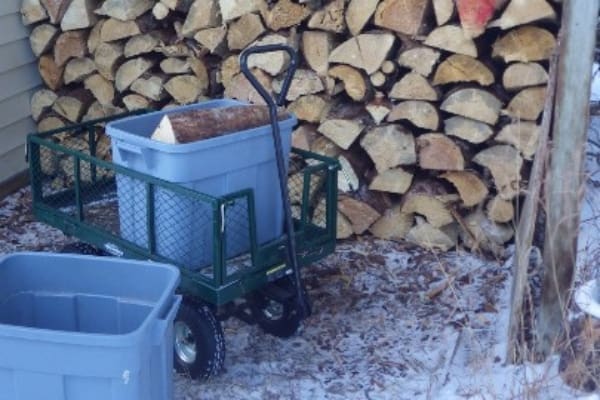Kobayashi + Zedda Architects (KZA) are defining design in the Yukon with projects dotting the landscape. Their work embodies the meaning of adapting and developing solutions in northern conditions, and they lead a company of builders and policy makers toward a sustainable future.
For Winnipeg-born and raised Antonio Zedda, one of KZA’s partners, a driving force is the ability to effect change.
“That’s what I find exciting about the Yukon,” says Zedda. “It’s much easier to implement things here. If you want to do something, you can actually effect a bigger change here, because of the small population of the place, than you can in a big city.”
For this reason, when it comes to energy efficiency, Zedda believes the Yukon “can actually be way ahead of everyone else in the country.”
One of the ways Zedda is helping the Yukon take strides toward this goal is by introducing the Passive House construction method. Zedda first heard the term “Passive House,” four years ago when looking at architecture across Europe.
Passive House was developed in Germany over 20 years ago. It is now the standard for new building construction in countries across Europe, with Germany and Austria leading the way. There are over 25,000 certified Passive structures in Europe, varying in scale from homes, to commercial buildings, apartment buildings, schools, retrofits, and even supermarkets.
In the last few years, Passive House has broken into the North American market – the Canadian Passive House Institute was established in 2010.
When Zedda looked at the cost of running a Passive House Design training course for the Yukon, he began figuring out a way to bring the course to Whitehorse.
“I phoned up the Canadian Passive House Institute and explained that there is only a population of 25,000 in Whitehorse, but I thought there was enough people here that would do it.”
They agreed. Zedda teamed up with the Yukon Government’s Energy Solutions Centre for a scholarship incentive, and the five-day intensive training course ran from January 17 to 21, bringing 18 building professionals from the Yukon, British Columbia and Alberta.
“[Passive House is] so directly applicable to anything that everyone wants to build here, [it] allows us to go to another level,” says Zedda.
The primary goal of Passive House is to reduce the energy required for the building to maintain a comfortable temperature of 20°C in the winter.
Eighty to 85 percent of a building’s environmental impact over its lifetime is its energy consumption. The Passive House standard can reduce a building’s energy consumption by nearly 90 percent through its orientation, design and material.
South-facing windows absorb solar energy, and existing appliances, along with a heat recovery ventilation unit, heat the home. The building’s envelope is airtight and insulated with a profile three times that of the average home.
The form of the building is designed to minimize the number of connections, or thermal bridges, through the envelope.
To be considered Passive House level, the heating load of the building cannot exceed 15 kWh/m2 annually.
The Passive House is not dissimilar from existing building techniques employed by Yukon Housing Corporation’s SuperGreen home, or the R-2000 standard.
What distinguishes Passive House is its ability to acutely model and numerically evaluate each component of the building to be able to get the entire building to perform at such a high efficiency.
“Before we did basic modeling using the basic Hot2000 application to see what kind of EnerGuiderating we would achieve,” says Zedda, “This takes it to the level where you can look at everything.”
The Passive House Planning Package software is spreadsheet-based and runs with Microsoft Excel, making it accessible and easy to use. It calculates the U and R-values of each component, and incorporates regionally specific climatic data.
Yet, Zedda is realistic about reaching the Passive House standard.
“It’s not about getting us to the Passive House threshold, it’s about getting us as close as we can without spending more money than crucial,” he says.
His idea is to apply the Passive House technique to the existing standards, and develop building methods.
Many of the building materials in Canada do not meet the same rigorous standard they do in Europe. However, in the case of windows, Zedda is more interested in working with local manufacturers in developing better products than shipping materials over from Europe.
“The more interesting thing to do would be to work with local companies like Northerm, and say, ‘Hey, how difficult would it be for you to get to that standard in two or three years with the windows you are producing today?’ The likelihood is it is not that difficult and they are actually quite keen on improving their product.”
Zedda believes that in the time of a housing shortage, the problem of old, unhealthy, inefficient housing in such an extreme climate should be a focus. He also attributes the large interest in sustainability and energy efficiency to Yukon’s isolation and climate.
“I think [Passive House] is marketable from a sustainability perspective, but also from an energy perspective,” says Zedda.
“We spend a lot of money on energy. People would be intrigued by the energy savings, if people grab on to that idea alone, I think it is totally marketable here in the Yukon. Energy is such a large component of our existence here.”



